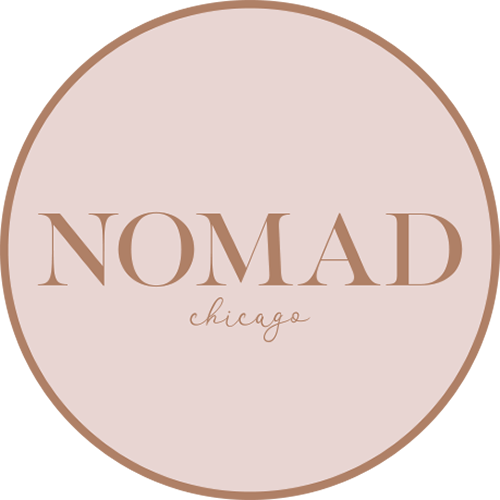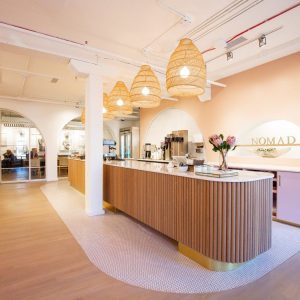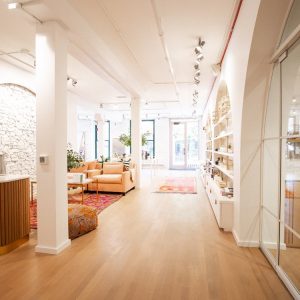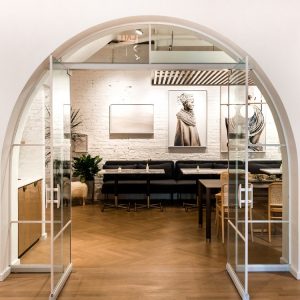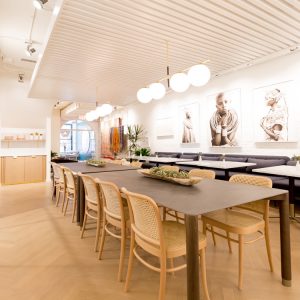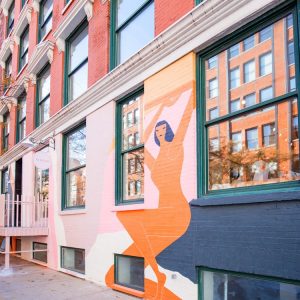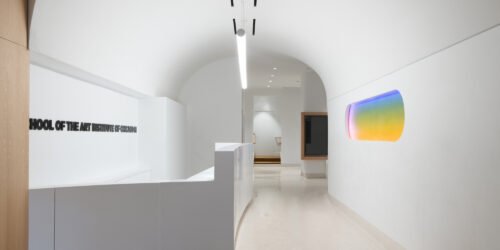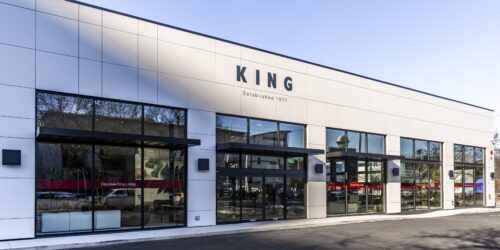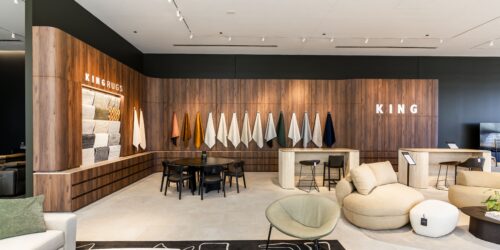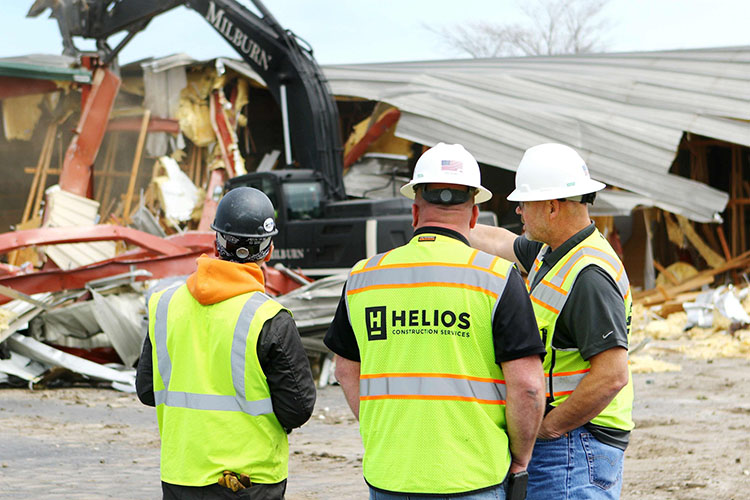Nomad focuses on investing in underserved communities in Chicago and supporting women-owned businesses and traditional artisanship around the globe.
Helios transformed a vacant tenant space in River North into a modern retail boutique with café and event space for Nomad. The project consisted of new MEP systems, intricate tile work, custom fabricated millwork, herringbone wood flooring, and custom metal stairs with ornate pickets. Custom arched interior storefront systems separate the retail, café, and meeting room spaces. We also hung a custom ceiling cloud with integrated lighting from the structure within the café space.

