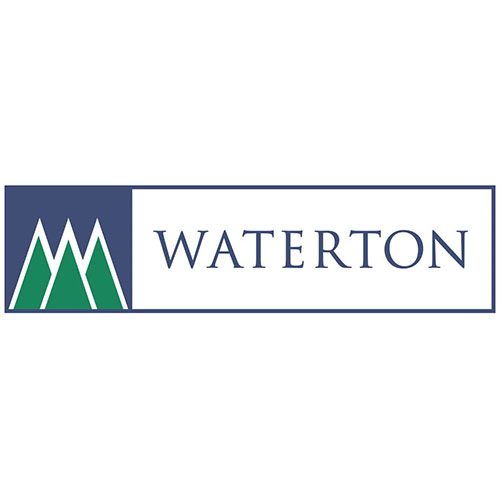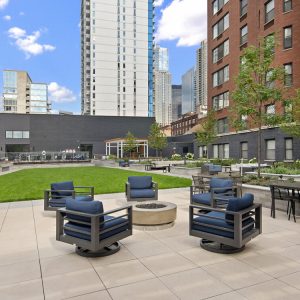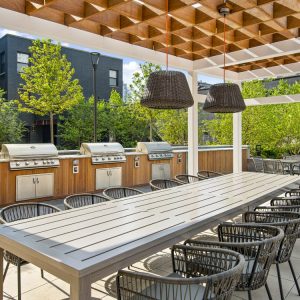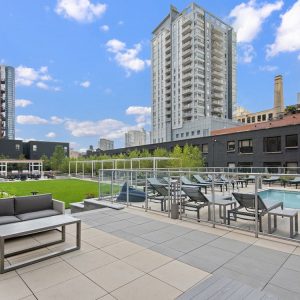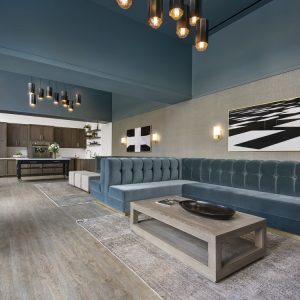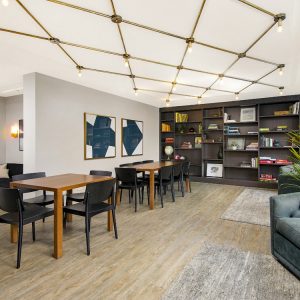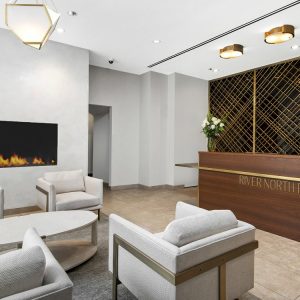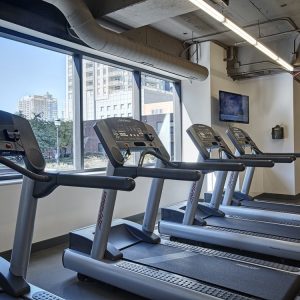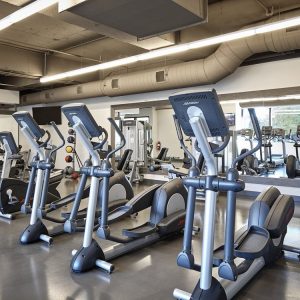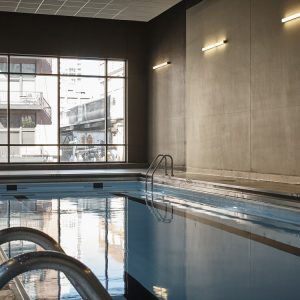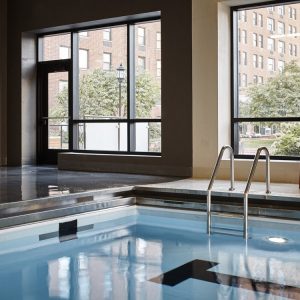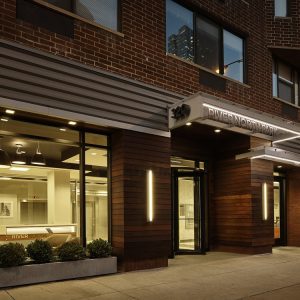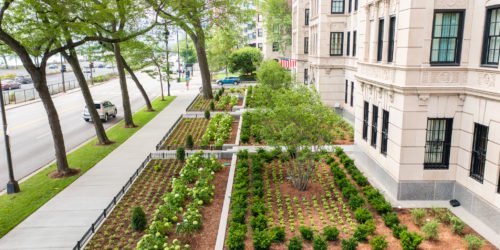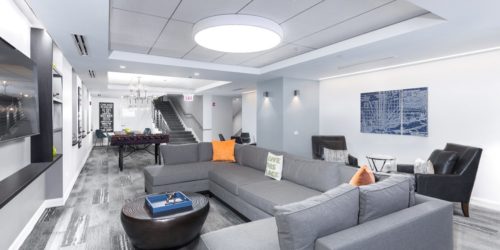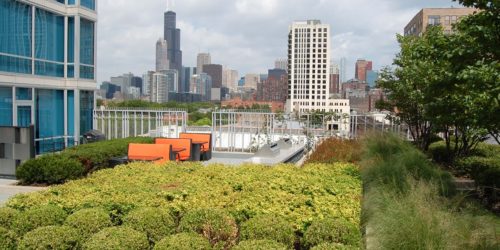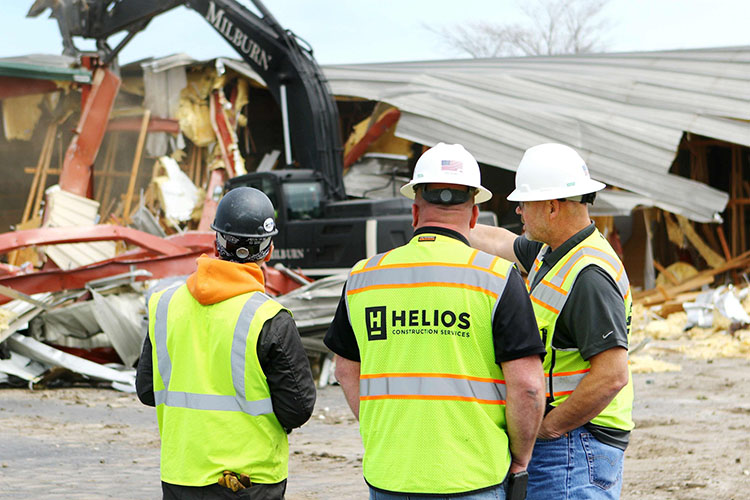Founded in 1995, Waterton is a real estate investment and property management company whose portfolio includes US multi-family, senior living, and hospitality properties, with approximately $5.6 billion in real estate assets.
Helios managed the demolition and reconstruction of a 2nd level open-air amenity deck and the renovation of interior amenity spaces for a 24-story, 399 unit apartment complex occupying an entire city block in Chicago’s vibrant River North neighborhood. A deteriorating waterproofing membrane originated the project necessity, and Helios worked with design and ownership throughout preconstruction to determine the most effective replacement solution. With occupied residences flanking the job site, all aspects of construction were carefully controlled, from noise, dust, and pedestrian safety and access.
“I’ve been fortunate…to work with Helios on multiple projects. During that time, our professional relationship has grown to high levels of trust and confidence. My expectations are always high when sending an invitation to bid to Helios.”
Bob Nietzel, Vice President – Waterton

