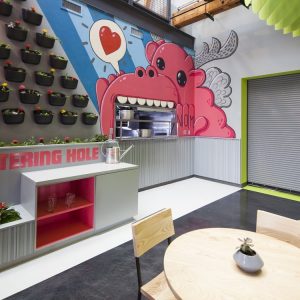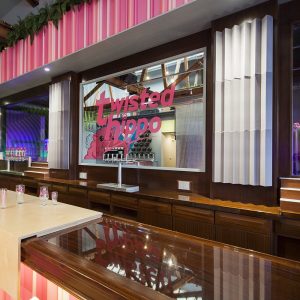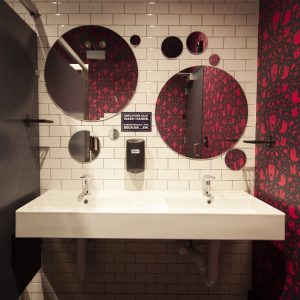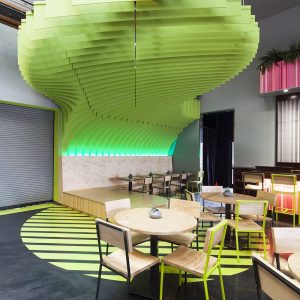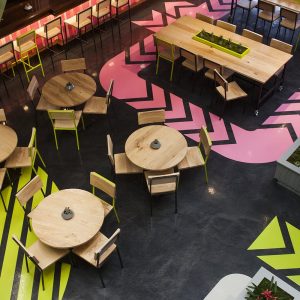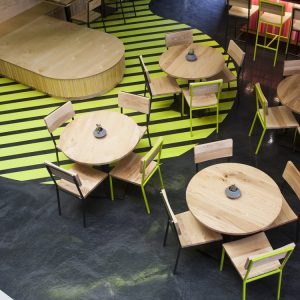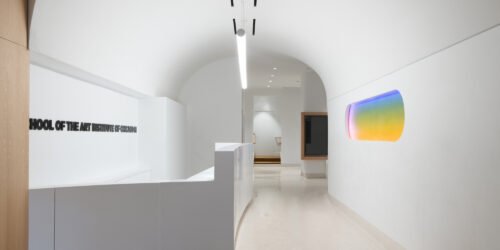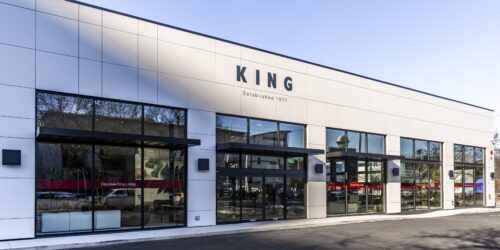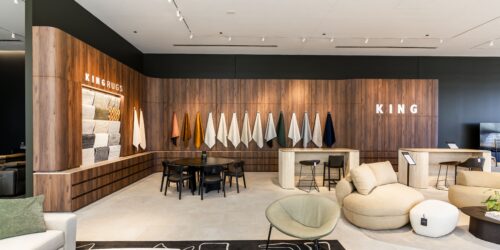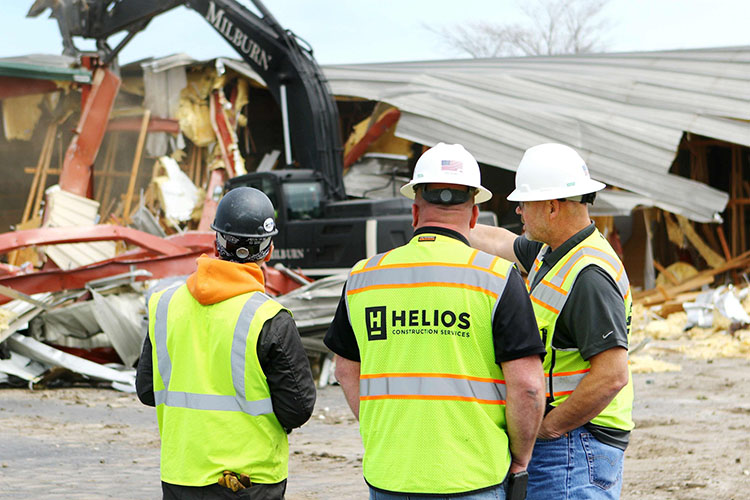Twisted Hippo Brewing is proud to embrace the strange, making weird beer awesome. Brewing craft beer that is artful by design and twisted by nature, Twisted Hippo celebrates diversity, sustainability, and creativity in everything they do.
Helios teamed up with Twisted Hippo to build out their taproom and eatery located at the crux of several Chicago neighborhoods. The buildout consisted of a vibrant custom bar, planter boxes with suspended scrim, and banquette millwork with an integrated acoustic suspended felt cloud. We incorporated custom graphics into the epoxy floor refresh as well as on the walls and millwork. New bold light fixtures were installed throughout the taproom and mezzanine spaces, and we installed a new brewery exhaust hood to help eliminate condensation buildup within the brewing production facility.


