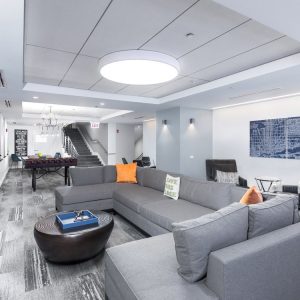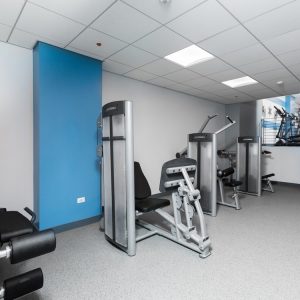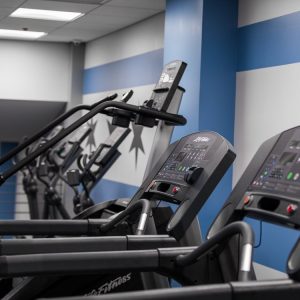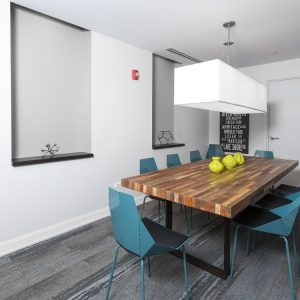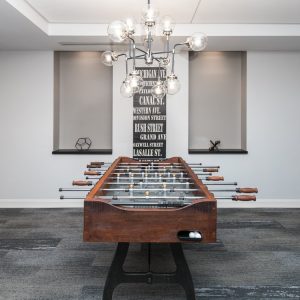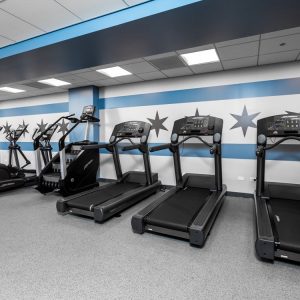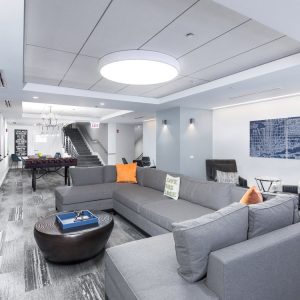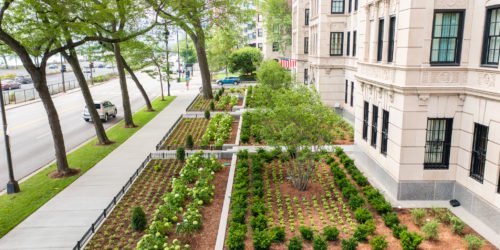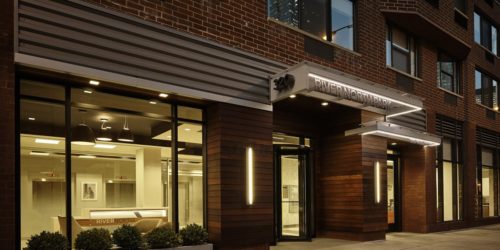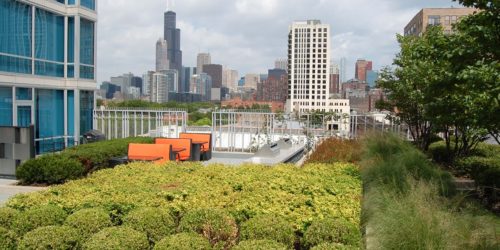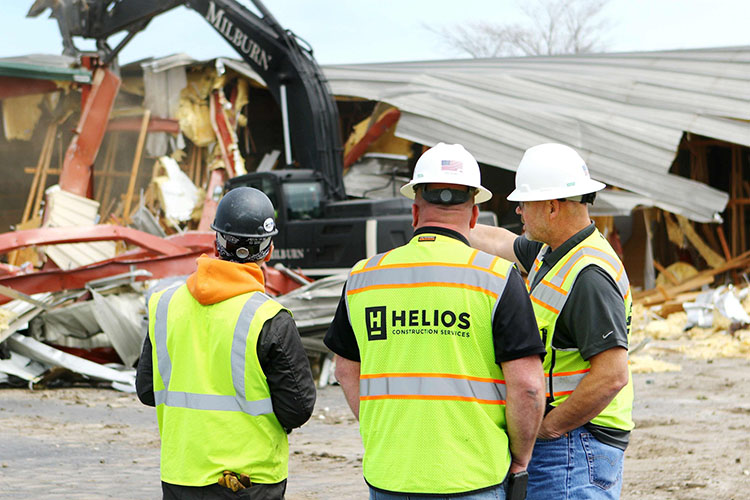Owner of the Seneca Apartments, Vanbarton Group is one of the premier national real estate developers based out of New York City, with real estate from all over the country in their portfolio.
Helios partnered with Vanbarton and Greystar to build the Seneca building’s amenity (basement) level, a luxury apartment building, and a former hotel. The existing space was a raw unfinished basement with extremely complicated existing infrastructure. This was all redone, and we added a new HVAC system with RTUs on a raised platform in the rear parking lot of the building. There were multiple unforeseen conditions, such as moisture beneath the slab and hidden structural slab issues, that we were able to overcome and turn the space into a premier amenity space with a fitness center.


