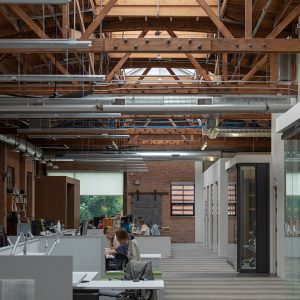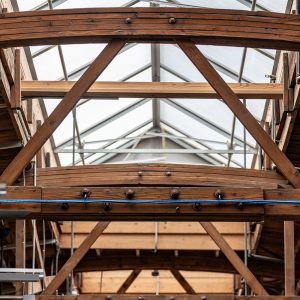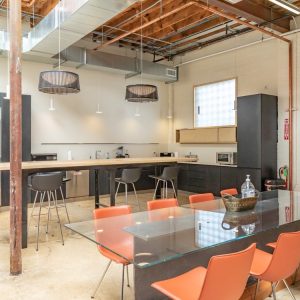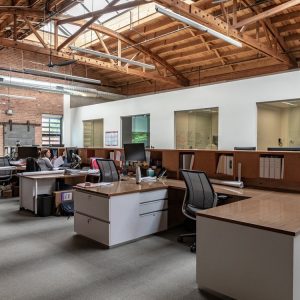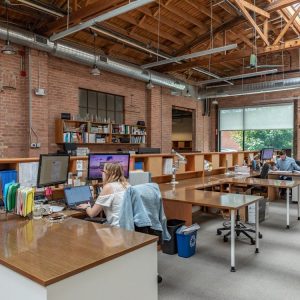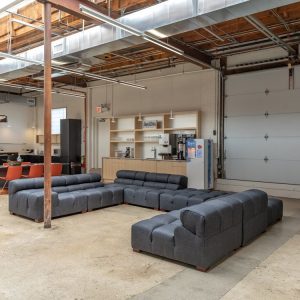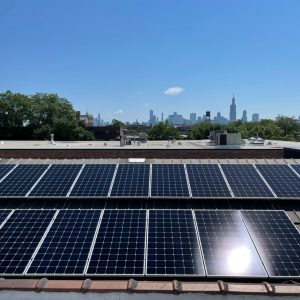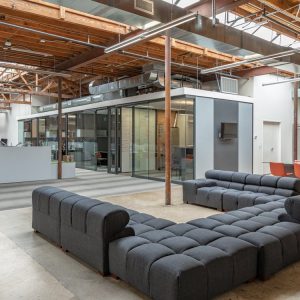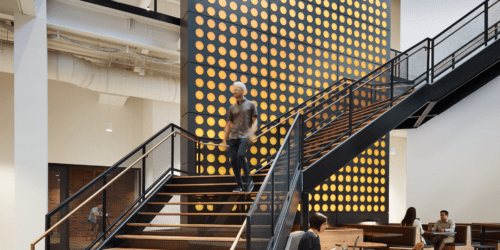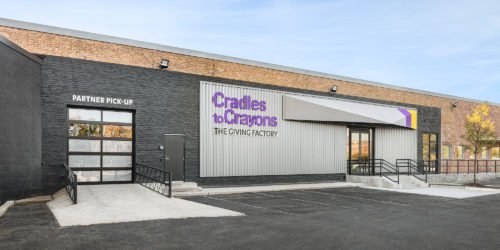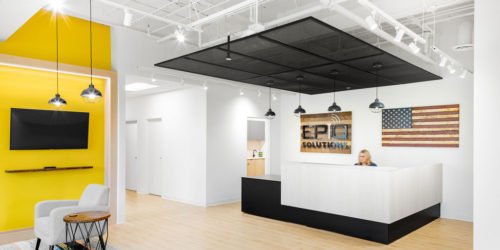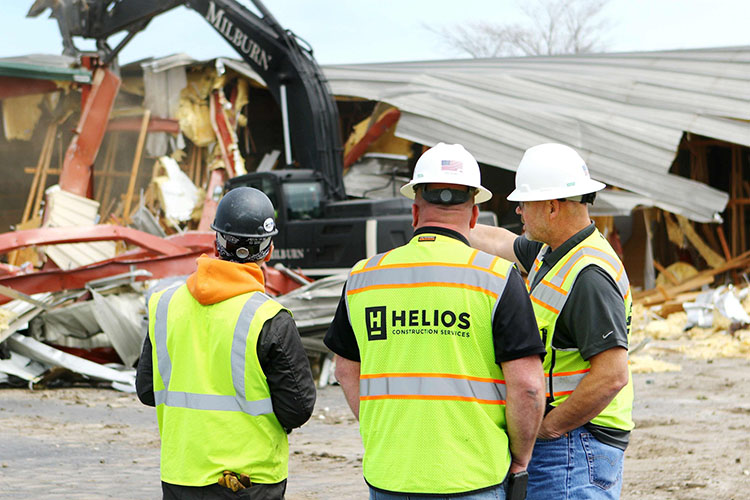We gutted and renovated a former foundry into a new open-concept space that would become Helios Construction Services’ home office, spurring the redevelopment of several properties on the west end of Chicago’s Kinzie Industrial Corridor.
Phase one of gutting and renovating the former foundry involved stabilizing the wood bow-truss structure and sandblasting and sealing the existing brick, where available. Helios drilled geothermal wells in the parking lot to provide cost-effective HVAC with a low carbon footprint. We constructed a millwork shop at the rear of the office to house Demeter Millwork.
In 2017, Demeter Millwork relocated to its new state-of-the-art production facility at 2135 West Carroll to make room for Helios’ office expansion. Phase two of construction at 2324 West Fulton involved renovating an additional 7,250 SF to add four new private offices, more staff desks, meeting rooms, and amenities such as a lounge, gym, and a new kitchen.


