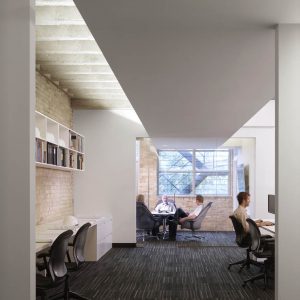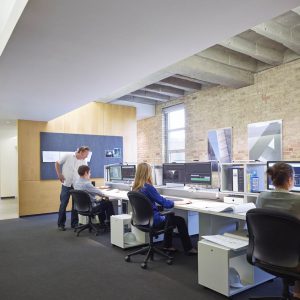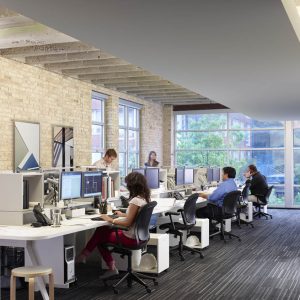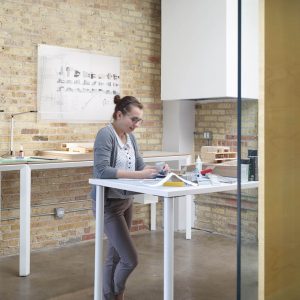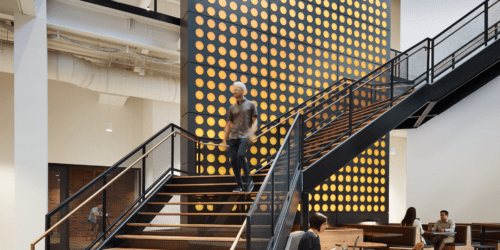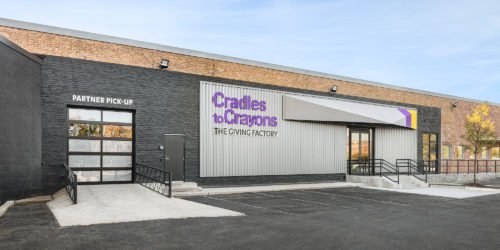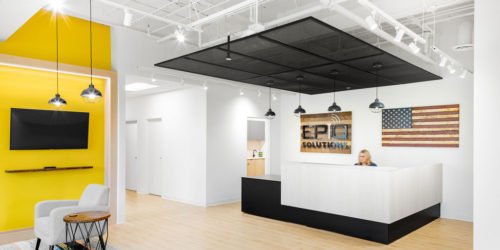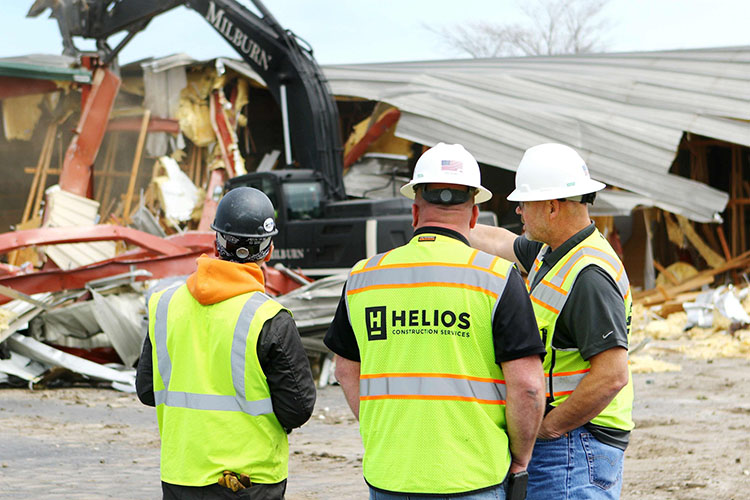Established in Chicago in 1989, Brininstool + Lynch has brought rigor, vision, and elegance to diverse projects since its founding. They have received over fifty major design awards, including twenty-eight Design Excellence Awards from the American Institute of Architects.
Helios oversaw the renovation and interior buildout of this three-floor office building. Initially designed by Brininstool + Lynch, we converted the space to a modern open office space. Many of the historic interior details were adapted for use by modern requirements. The new office space included new open and private offices and workspaces, new HVAC and electrical work to accommodate the new layout, and dropped soffits to cover the exposed ductwork.



