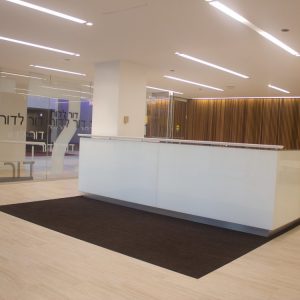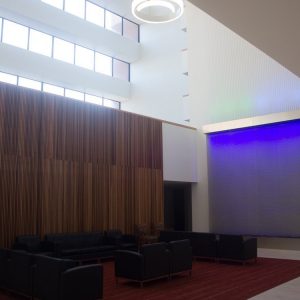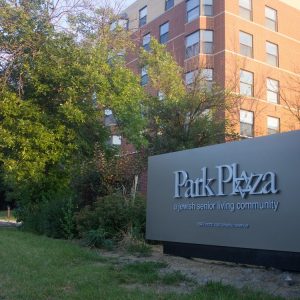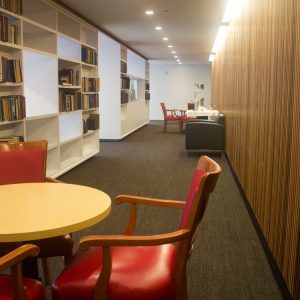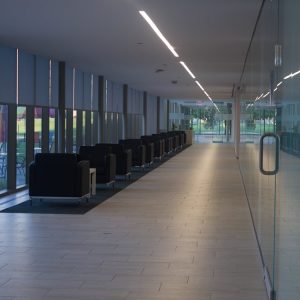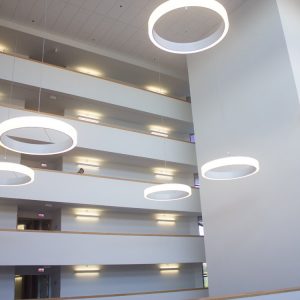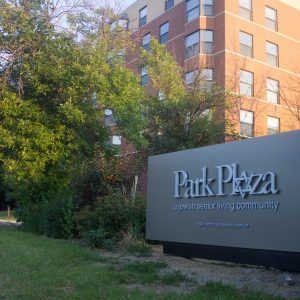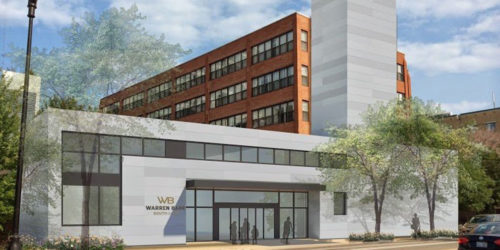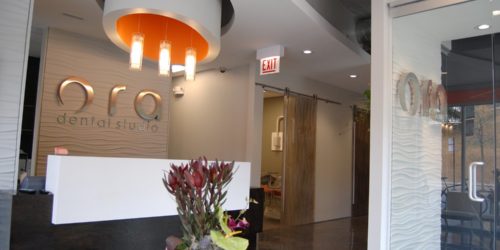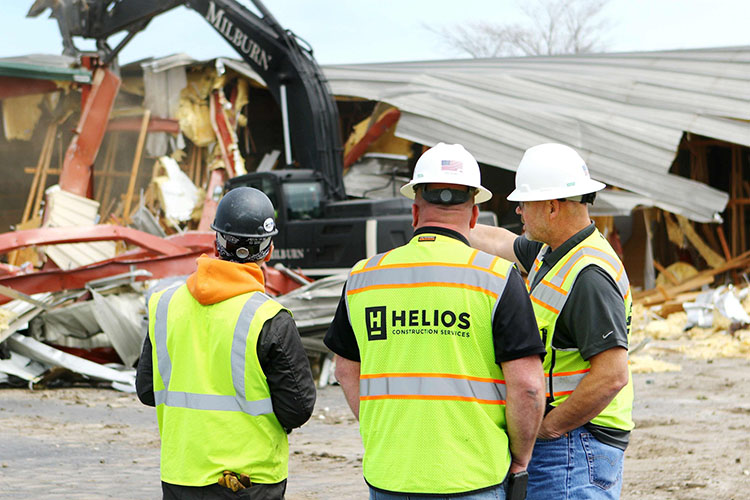With premier accommodations and amenities, plus a vibrant array of services, Park Plaza sets the new standard for independent, Jewish senior living.
Helios renovated Park Plaza with a phased schedule to accommodate the occupied senior living facility with three wings, six floors per wing, and about 180 units. Phase 1 consisted of replacing finishes at the existing corridors and resident bathrooms. In Phase 2, we completed a renovation of the building’s lobby and atrium area, including new flooring, lighting, millwork, and glazing. Phase 3 consisted of phased replacement of galvanized plumbing risers and mains throughout the building and the occupied units. Finally, Phase 4 was finished in 2021 and included a phased window replacement and full plumbing replacement in the occupied commercial kitchen.
This project was awarded the AIA Chicago’s Interior Architecture Award Honor Award for 2019.


