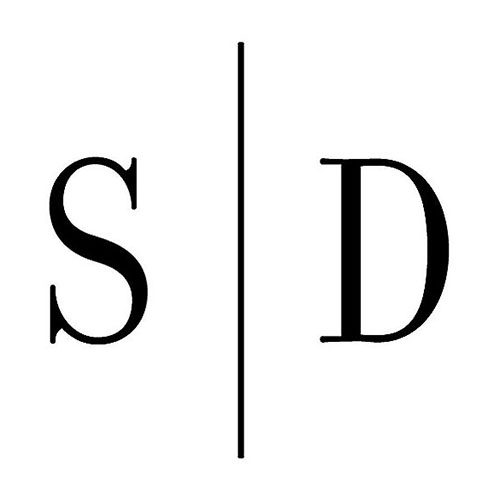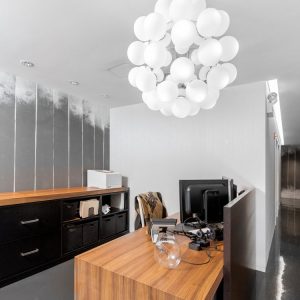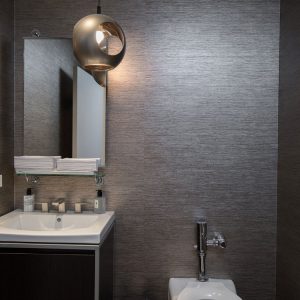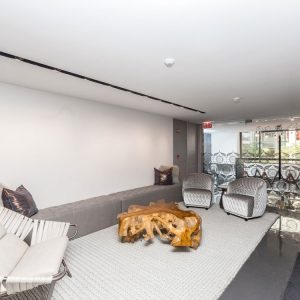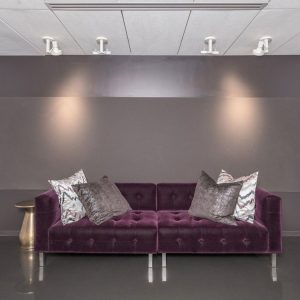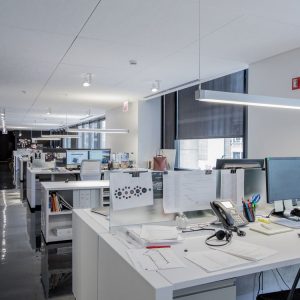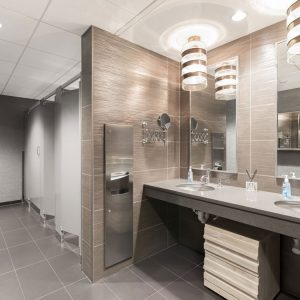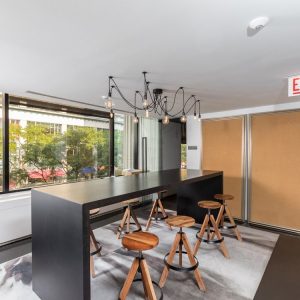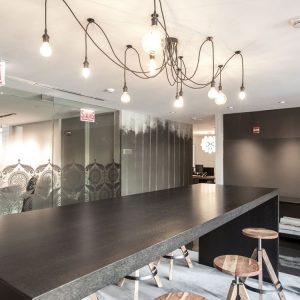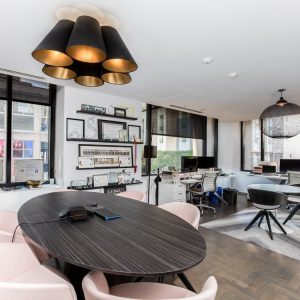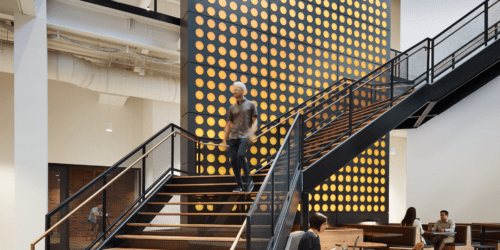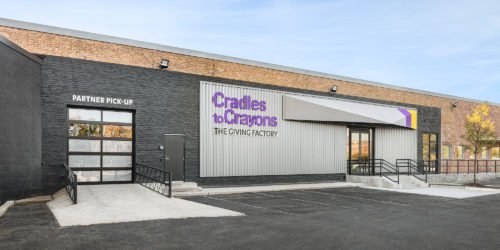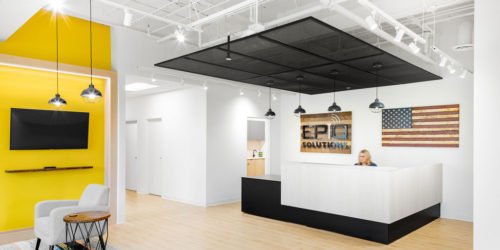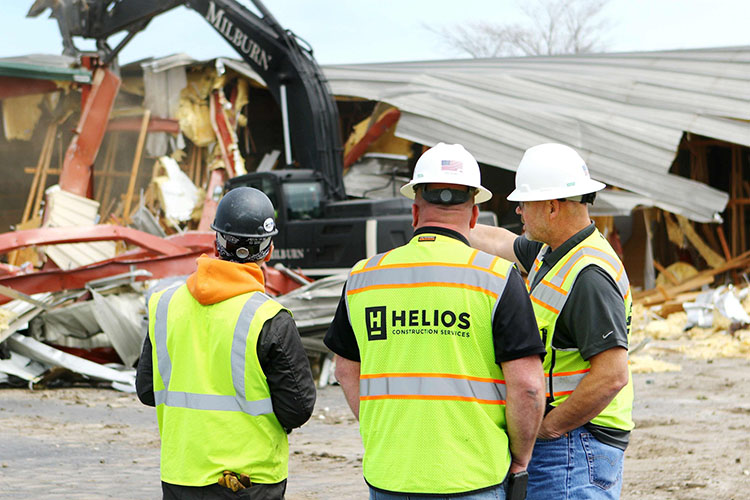Simeone Deary Design Group is an award-winning interior design firm with a distinct artistic perspective to create provocative spaces evoking imagination and conversation.
Helios facilitated the full-floor expansion of Simeone Deary’s office space into an unoccupied portion of the same floor. Work included abating existing conditions, new MEP distribution, new shower room, restroom, and kitchen. In addition, we added executive offices. The primary challenge was a phased project that opened up select areas of the existing office space into the expansion while maintaining business operations.

