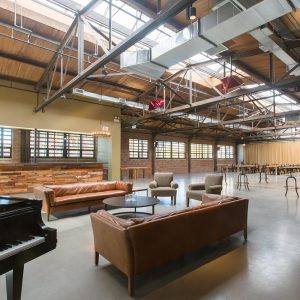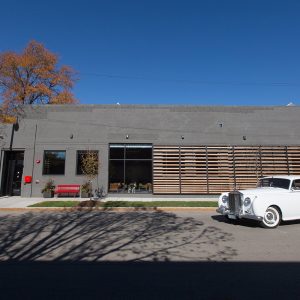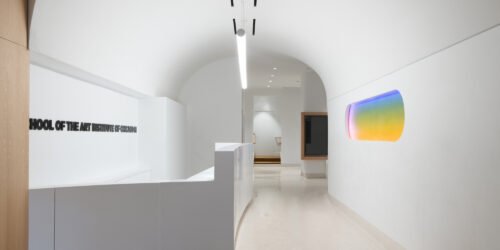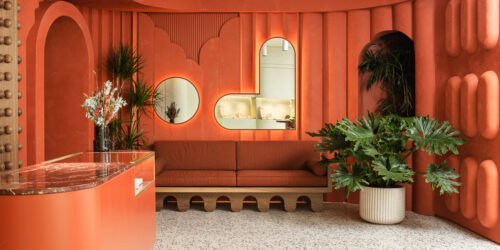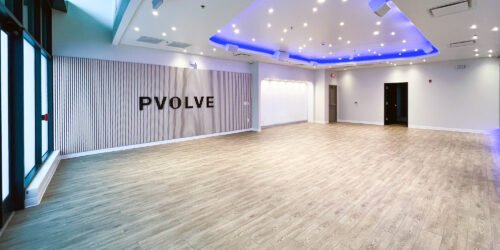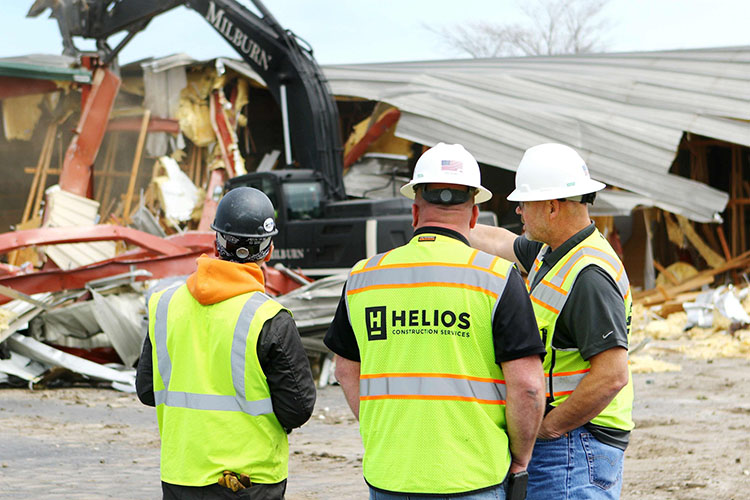Ovation is home to over thirty artists, musicians, and DJs in the Style Matters and String Theory co-operatives. A creative and collaborative workspace during the week, Ovation transitions into a blank canvas for those interested in hosting a range of sophisticated fetes on weekends.
Helios converted a former industrial foundry into a new office space with adjacent event space for Ovation. We stabilized the wood bow-truss structure, and the existing brick, where available, was sandblasted and sealed. Our team drilled geothermal wells in the parking lot to provide cost-effective HVAC with a low carbon footprint. This project spurred the redevelopment of several properties on the west end of Chicago’s Kinzie Industrial Corridor.
“We have become one of the most sought after venues in Chicago and we owe a great deal of our success to the efforts by the Helios team. When we build out our next space, we know who we’ll be working with.”
Spencer Lokken, Owner – Ovation Chicago


