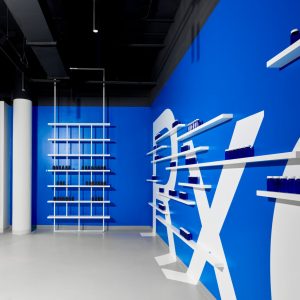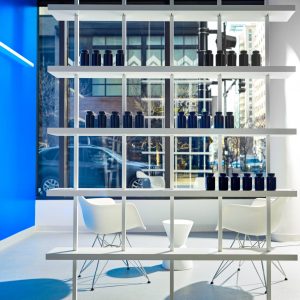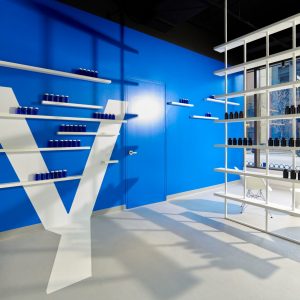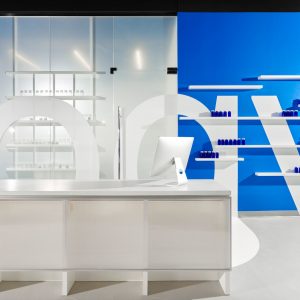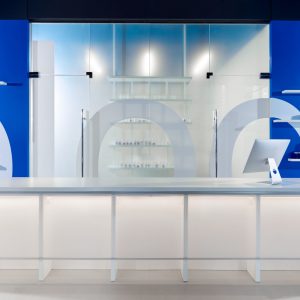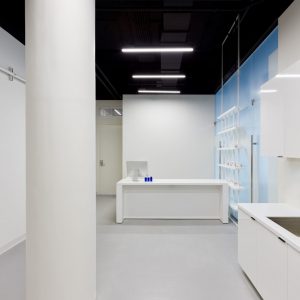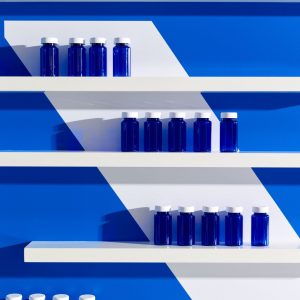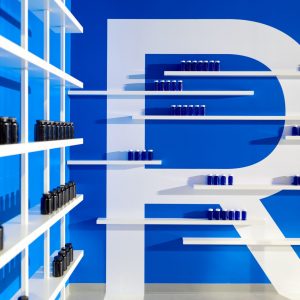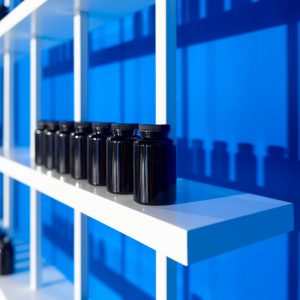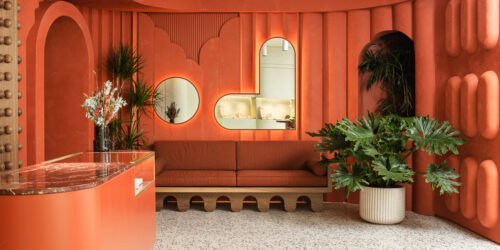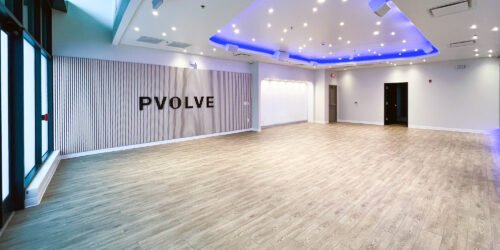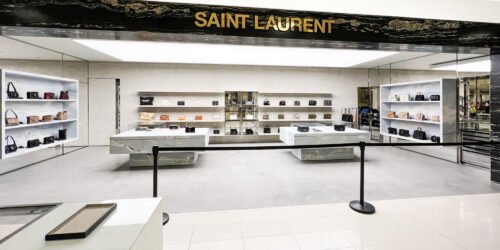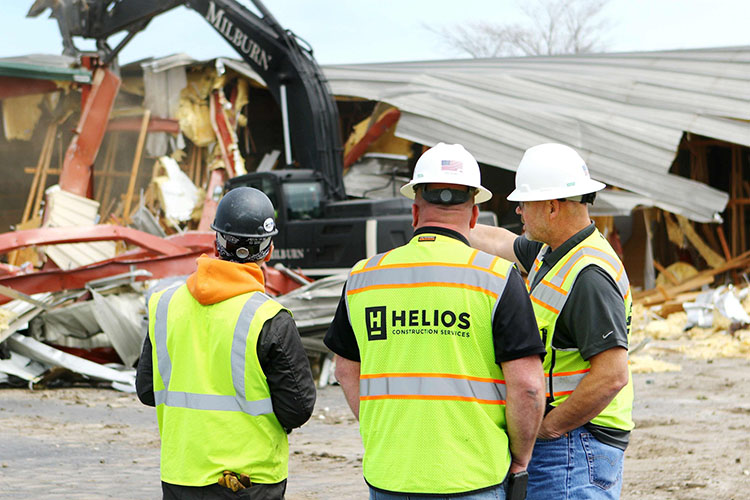Rxology aims to be a pharmacy that customers have never experienced before. An independent pharmacy and health retail store, the Rxology team fits all the needs of their community by offering prescription refills, over-the-counter items, IV therapy, lab testing, and more in one spot.
In partnership with Future Firm, Helios was contracted to build out Rxology’s first store in Chicago’s River North neighborhood. The owner’s goal was to provide a clean, modern, and futuristic space that provides community-focused health care. Located in an existing multi-story mixed-use building, the space is divided into a front of house retail space and a back of house pharmacy. The back of house includes storage, two consultation rooms, one workroom, one break room, and an ADA bathroom.
Helios managed the renovation of the existing space, as well as the installation of new mechanical, plumbing, and communications systems, and modification of the existing electrical and fire suppression systems. The most striking feature is the architectural wall that spans the entire length of the retail space, creating a clean visual that draws in customers. Helios installed the large text graphic covering the whole wall and part of the floor and the custom shelving system that adorns the rest of the wall.
Photography: Dan Kelleghan Photography


