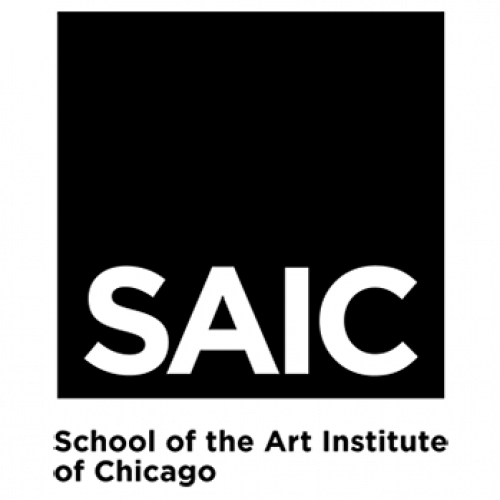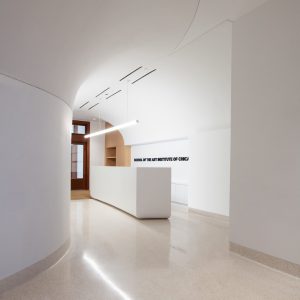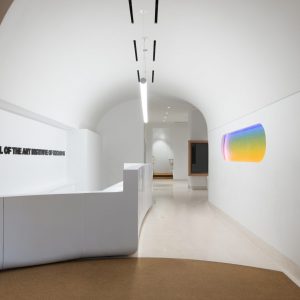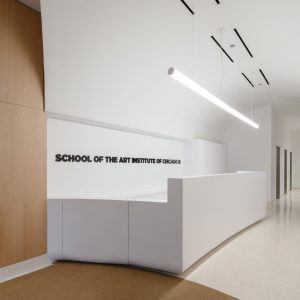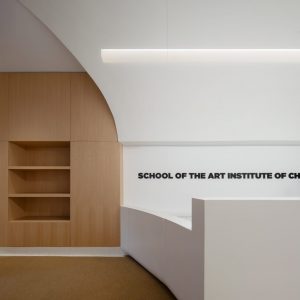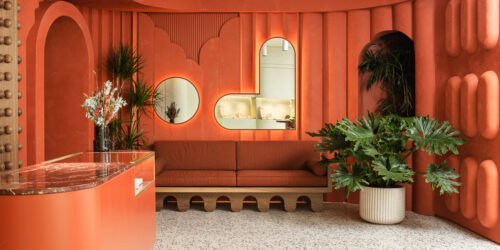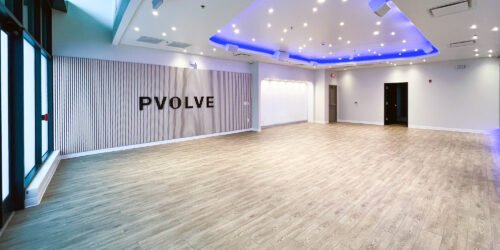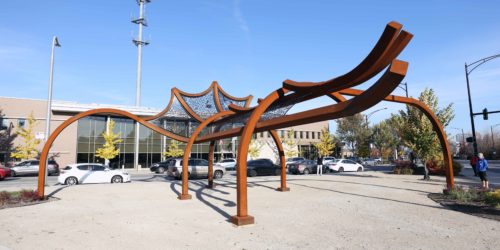Helios Construction Services partnered with Kwong Von Glinow to renovate the residence hall lobby for the School of the Art Institute of Chicago (SAIC). The project transformed the 1,600 SF space into a dynamic and welcoming entry for students, balancing functionality with a design that enhances movement and openness while respecting the building’s historic character.
The renovation included the installation of a vaulted acoustical plaster ceiling, curved bracing for the walls, and terrazzo flooring. A key highlight of the space is Polychromatic: Expanded Horizon, a site-specific artwork by Luftwerk that integrates LED lighting and custom programming to change colors throughout the day. Helios worked closely with the artists to design a custom niche and incorporate a light ring that enhances the artwork’s impact.
With careful phasing to minimize disruption to students, the team navigated complex construction challenges, including the intensive terrazzo installation process, which required strict no-walk periods.
Photography: Mikael Osson

